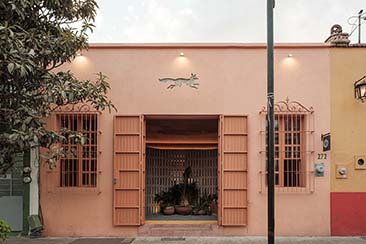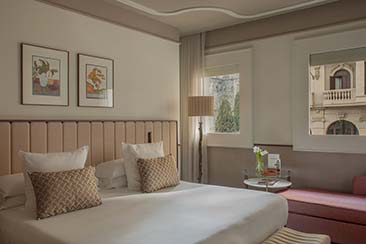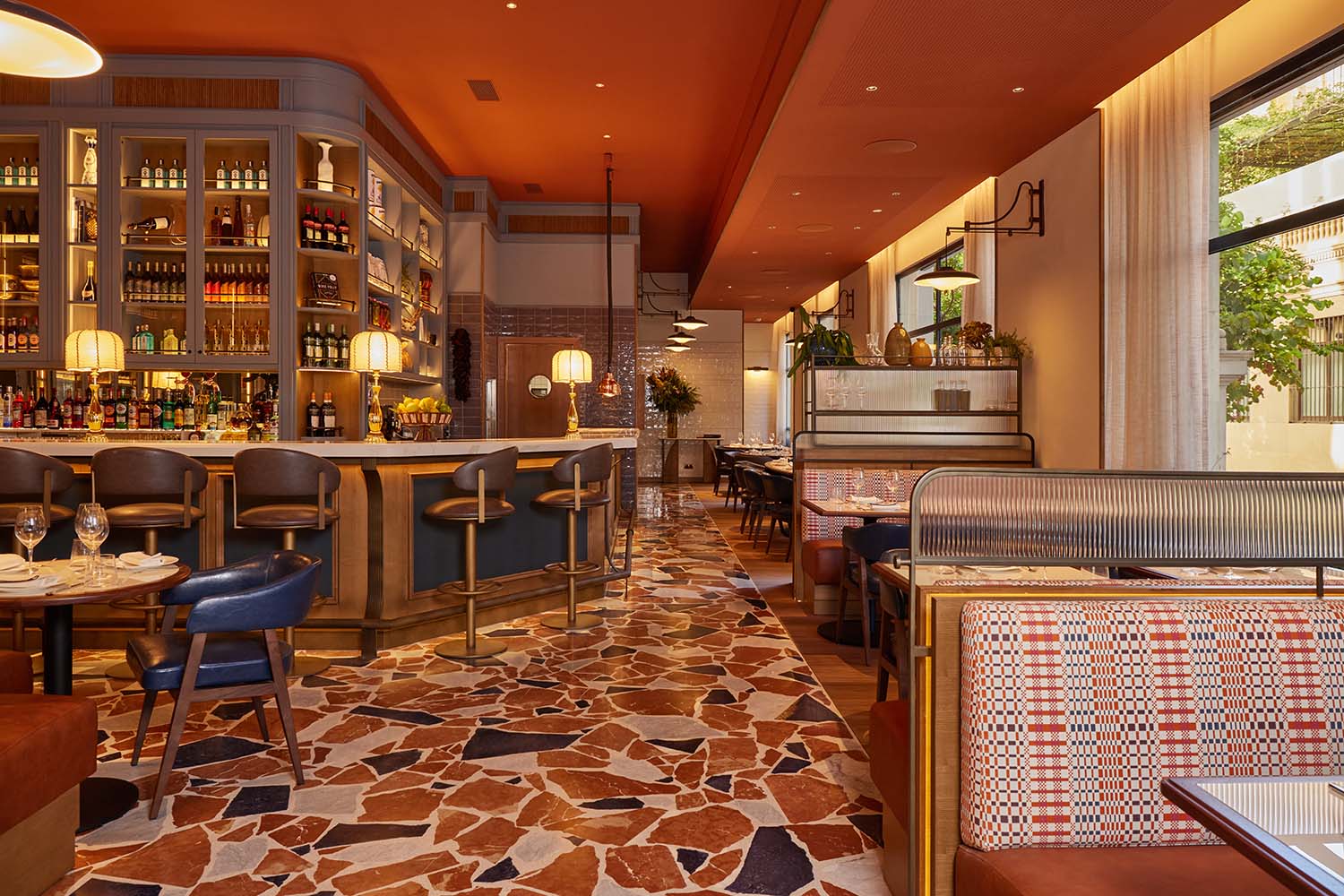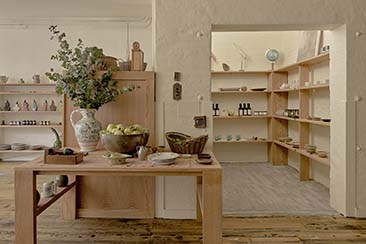We were lucky enough to be treated to a tour of the Tel Aviv Museum of Art‘s spellbinding new Herta and Paul Amir Building yesterday, and are still daydreaming about the seductive lines of its 87ft-high atrium. Known as the Lightfall – no prizes for guessing why – the atrium’s stark and daring angles are the result of two factors; the tight triangular site that Boston-based architect Preston Scott Cohen was given to work with, and the need to create traditional rectangular galleries.
The solution to creating these galleries was to “square the triangle” by constructing the building’s levels on different axis. It not only offers up the beautiful, helical atrium as a by-product but creates an elegant, flowing continuum between each chronological gallery of their permanent Israeli art collections, the 9,000 sqft temporary exhibitions gallery and design exhibition spaces.
The contorted, geometric concrete panelling of its façade mean it’s just as elegant on the outside as it is within, and unexpected soft curves in the promenades that slope around the atrium offer a warm, natural element to the abrupt geometric lines. Bold, dynamic and brimming with confidence, the Tel Aviv Museum of Art’s new wing is a building that’s very befitting its vibrant surroundings…


Photograph © We Heart 2011




Photograph © We Heart 2011




Photography © Amit Geron unless otherwise stated




