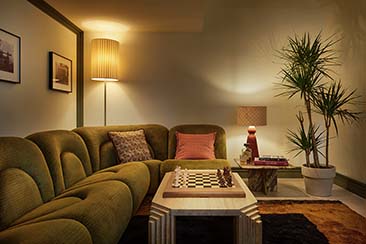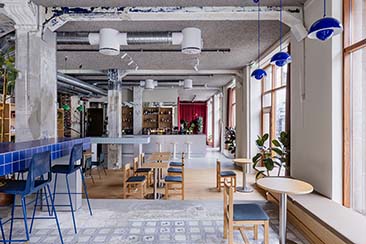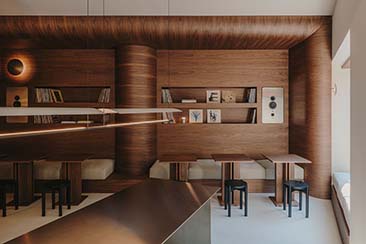In profile, HUS-1 by Tosten Ottesjö slides across the landscape and stops abruptly like a cleavered snake, the scaly wooden tiles of its outer surface coming to a sudden end with the head and tail of the beast removed, leaving only the abdomen lying in the property’s grounds. In cross section, however, the building takes on an almost ecclesiastical aspect; the mitre-shaped ends formed by the convex walls are filled with the subtly contrasting pieces of a monochrome stained glass window.
The Swedish architect has used wood as his primary material for the free-standing structure, with cost, pliability and biodegradability all factored in to the decision. Ottesjö can be seen as something of a shipwright on this project, constructing the outer shell with ribs of timber much as a boat might be built. The material goes beyond the functional however – just look at the whorls and loops of the floor squares in the entrance, an intriguing and beautiful fingerprint mosaic. At just 25sqm, this home is proof that good things really do come in small packages.
















