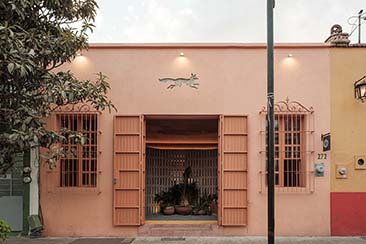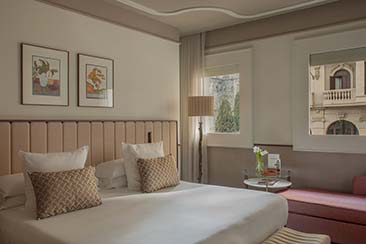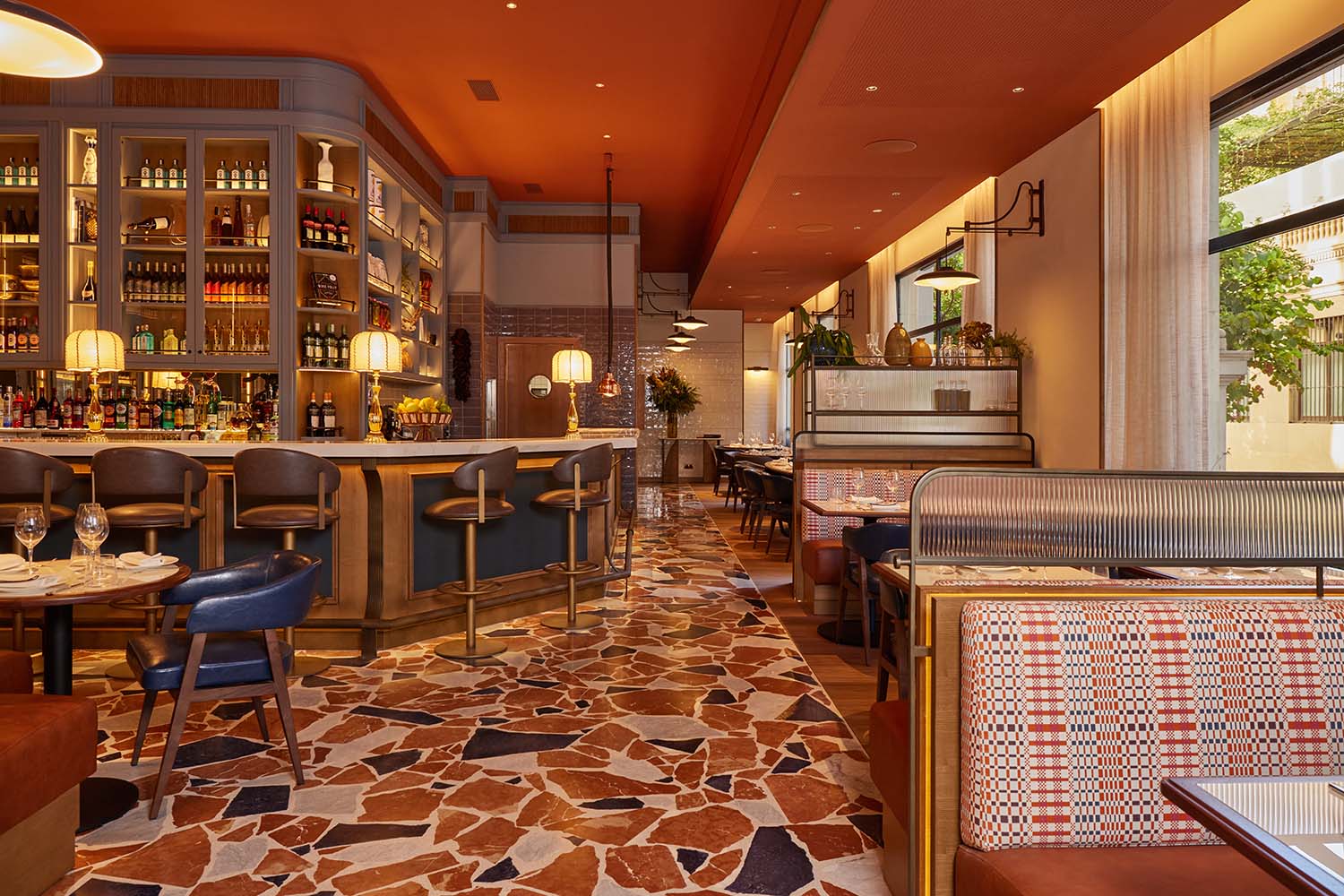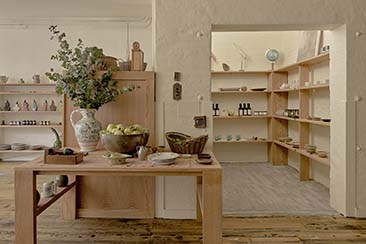After Covid scuppered the plans of Zendesk’s office upgrades, the company (having acquired Montreal start-up ‘Smooch’ shortly before the global pandemic, and looking to house their new Canadian team) decided to reconsider their approach to work and the role of the office, partnering with MRDK and Studio MHA, who reimagined the post-pandemic working environment, creating a 13,900 square foot space where collaboration, interaction, sharing information and problem-solving could be achieved easily in design-led surrounds.
With collaboration and event spaces the emphasis for the new design, the offices enable flexibility for the future whilst allowing colleagues working onsite to work virtually alongside those who are working from home or overseas. Traditional desks have been kept to a minimum, and ‘assigned workstations’ have been replaced with bookable desks.



Flexible spaces offering relaxed work environments at a residential scale (similar to those people had become accustomed to working in at home) are provided throughout the office, after the original plan of a 26,000 square foot office was halved after the pandemic. Entrance is via the reception café and event space, and its flow sends workers and visitors on a simple journey from public to private places, the presence of plants and a focus on biophilia, natural materials, clean air and good acoustics all making for a healthy working environment.
As a homage to Montreal’s history of brutalist architecture, fluted concrete panels are a prominent material, whilst a muted palate of white oak, stainless steel, grey felt, concrete and tan leather add a very Scandi design aesthetic; a nod to Zendesk’s Danish origins.
@menarddworkind
@studio_mha
@zendesk














Zendesk Montreal Office Space Photography, Alex Lesage / David Dworkind.








