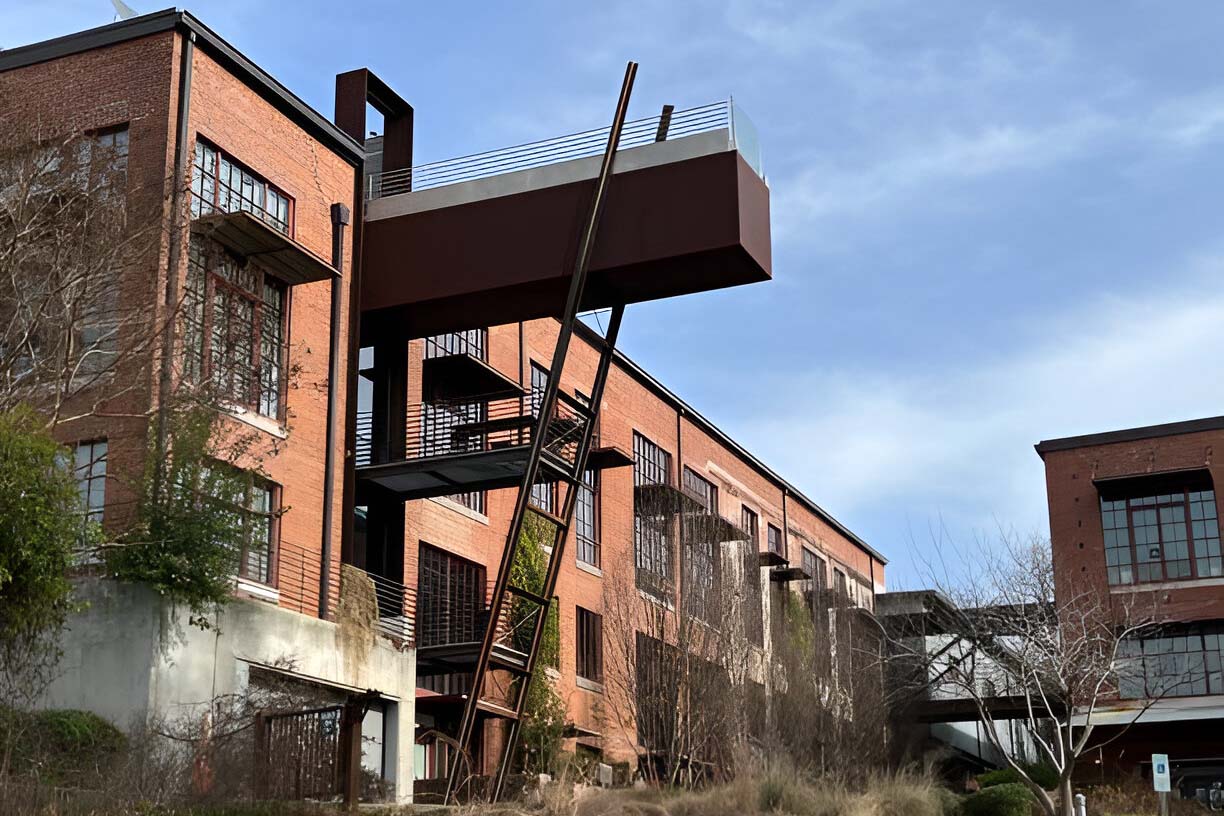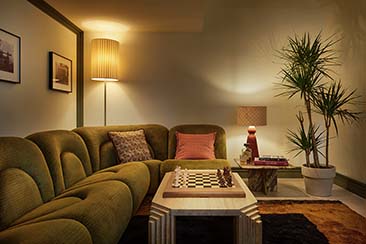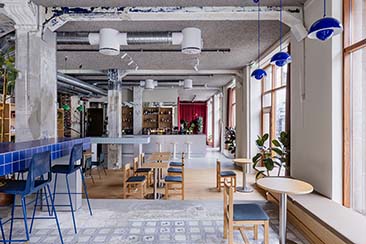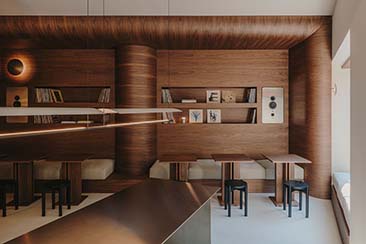Repurposing old buildings with modern design principles is an art form that preserves architectural heritage and breathes new life into aging structures. This guide will take you through the fascinating process of integrating contemporary aesthetics and advanced technology into historic buildings while emphasising sustainable practices.

What is repurposing?
Repurposing involves transforming existing structures to serve new functions. Whether converting an old factory into chic loft apartments that attract urban dwellers or turning a historic mansion into a boutique hotel that offers guests a unique experience, repurposing aims to blend the old charm with modern conveniences.
This process revitalizes communities and promotes sustainable development by minimizing the need for new construction materials and reducing waste. It’s a creative endeavor that honors the past while adapting to the present needs and future aspirations.
Benefits of Repurposing Old Buildings
Repurposing old buildings offers a multitude of benefits that extend beyond mere aesthetics.
– Preservation of Heritage: Repurposing allows for preserving historical and culturally significant buildings, offering them a new lease on life. This process safeguards architectural heritage and revitalizes communities by integrating these structures into modern use, such as converting old factories into vibrant art spaces or transforming historic homes into unique boutique hotels.
– Sustainability: Minimising the need for new construction materials significantly decreases the carbon footprint. Opting for recycled or repurposed materials reduces greenhouse gases associated with producing and transporting new materials. This approach supports sustainable development and contributes to a healthier planet.
– Cost-Effective: Opting for development on existing sites is often more affordable than building from scratch, particularly when dealing with prime real estate. This approach can save time and money associated with the initial stages of construction, such as land acquisition and foundational work, allowing for a more efficient allocation of resources.
– Unique Aesthetics: Combining old and new creates a unique, appealing aesthetic that captures imagination. By blending traditional elements with modern design, spaces can become both timeless and contemporary, offering a visual experience that is rich in contrast yet harmonious. This fusion not only highlights the beauty of each era but also invites a fresh perspective that can transform an ordinary environment into something truly extraordinary.

Repurposing Techniques
Various strategies can be employed to successfully repurpose old buildings. These techniques enhance a structure’s functionality and aesthetic appeal and ensure its historical significance is respected and preserved. In this section, we will explore different approaches to merge modern design with traditional architecture.
Maintain architectural integrity
Respect the building’s original elements. Preserving exposed brickwork, wooden beams, or intricate mouldings adds character and charm. Exposed brickwork can provide a rugged, rustic feel that speaks to the building’s history, while wooden beams can offer warmth and an organic touch to the space. Intricate mouldings can highlight the craftsmanship of a bygone era, adding elegance and detail that modern designs often lack.
By honouring these elements, you ensure the integrity and narrative of the architecture are maintained, creating a unique and welcoming environment.
Use contemporary materials
Integrate materials like steel, glass, and polished concrete to create a striking contrast with older features. These modern elements can enhance the aesthetic appeal by providing a sleek, contemporary look while highlighting the charm and character of traditional architectural details. Combining new and old materials can result in a harmonious blend that emphasises the unique qualities of each, offering both functionality and visual interest.
Choose open floor plans
Modern design often favours open, airy spaces that promote a sense of freedom and fluidity. By removing non-structural walls, homeowners can create a more spacious environment that allows for better light flow and visual connectivity between different areas of a house. Open floor plans enhance the aesthetic appeal and foster a more inviting and functional living space for guests. They also create a seamless transition from one room to another.
Maximise natural light
Maximising natural light is crucial in repurposing old buildings, greatly enhancing a space’s overall ambiance and functionality. Natural light has been shown to boost mood, productivity, and mental well-being, creating a more inviting and energising environment.
By incorporating large windows, skylights, and open spaces, designers can flood interiors with sunlight, reducing the need for artificial lighting during the day and decreasing energy consumption.
Furthermore, abundant natural light can accentuate architectural features, highlighting the beauty of both old and new elements. This seamless integration promotes a sense of connection to the outdoors, making spaces feel more expansive and alive while fostering a refreshing atmosphere that encourages creativity and relaxation.
Integrate smart technology
Equip the building with smart technology for lighting, heating, security, and more, transforming it into a modern, responsive space.
These systems adjust lighting based on occupancy and natural light, optimize heating and cooling through intelligent thermostats, and enhance security with real-time monitoring and alerts. These technologies enhance the building’s functionality and significantly improve its energy efficiency, contributing to a more sustainable and cost-effective operation.

Sustainable Practices in Repurposing
Incorporating sustainable practices in repurposing old buildings is essential for creating environments that honour historical significance and address contemporary ecological concerns. By implementing eco-friendly methods and materials, developers can significantly reduce the environmental impact of renovations while promoting energy efficiency and resource conservation.
Energy-efficient electrical systems
One often overlooked aspect of repurposing old buildings is the electrical infrastructure. If a power transformer can handle the load and meets safety, efficiency, or environmental standards, it may not need to be replaced when repurposing an old building.
However, these transformers may require repair. Over time, they can experience higher core and winding losses, leading to unnecessary energy consumption. Transformer repair can save electricity by restoring efficiency and reducing energy losses. These losses are minimised by repairing or upgrading the transformer, leading to more efficient electricity transmission and distribution, reducing overall energy consumption, and lowering electricity costs.
Green building materials
Use eco-friendly materials such as reclaimed wood, which adds character and sustainability to your projects, and recycled metal, which can be durable and environmentally responsible. Additionally, opting for low-VOC (volatile organic compounds) paints helps improve indoor air quality while being gentle on the planet.
Water conservation
Install low-flow fixtures for faucets and showerheads to reduce water usage without sacrificing performance. Additionally, rainwater harvesting systems should be incorporated to collect and store rainwater for irrigation, gardening, or flushing toilets, contributing to water conservation efforts.
Insulation and ventilation
Proper insulation and ventilation systems play a crucial role in improving energy efficiency. By effectively regulating temperature and airflow, these systems can dramatically reduce energy consumption in residential and commercial buildings.
Insulation prevents heat gain in the summer and heat loss in the winter, efficiently maintaining the desired indoor temperature. At the same time, ventilation ensures fresh air circulation, promoting a healthier living environment. Together, they contribute to lower utility bills and a reduced carbon footprint.
Case Studies

Photo, Hacin.
The Factory Lofts
The Factory Lofts project exemplifies the successful transformation of a historic textile factory into a vibrant residential community. The development is located in a revitalised urban area, preserving the architectural integrity of the original structure while incorporating modern amenities. The lofts feature open floor plans that embrace natural light through expansive windows, showcasing the original brickwork and exposed beams that add warmth and character to each unit.
Residents benefit from thoughtful design elements, including sustainable materials and energy-efficient systems that promote comfort and ecological responsibility. The landscaped communal areas encourage social interaction, creating a sense of community among residents while honoring the building’s rich history. Overall, The Factory Lofts is a testament to innovative repurposing that seamlessly marries the old with the new, offering a unique living experience.
The Ambler Boiler House
The Ambler Boiler House project is a great example of adaptive reuse, transforming a historic industrial facility into a contemporary hub of creativity and community engagement.
Situated in Ambler, Pennsylvania, this redevelopment preserves the significant architectural features of the original boiler house while infusing modern design elements that cater to today’s needs. The project incorporates spacious, open-plan interiors that maximise natural light through large industrial-style windows, providing a bright and inviting atmosphere. The design retains the building’s original brick and steel elements, creating a striking balance between the old and the new.
This mixed-use development offers a blend of residential units, commercial spaces, and community amenities that foster a vibrant neighbourhood feel. Outdoor spaces are thoughtfully integrated, providing residents and visitors with areas to relax and socialise while enjoying views of the surrounding landscape. The Ambler Boiler House project revitalises a historic landmark by embracing sustainable practices. It sets a standard for responsible development that prioritises environmental stewardship and community well-being.
Rethinking the Future
Repurposing old buildings is more than just a trend; it’s a sustainable practice that combines the best of both worlds—historic charm and modern convenience. We can create functional, beautiful spaces that stand the test of time by integrating contemporary design principles and updating essential systems like electrical infrastructure. By following these guidelines and focusing on sustainable practices, you can transform old buildings into modern masterpieces while preserving their historical significance.








