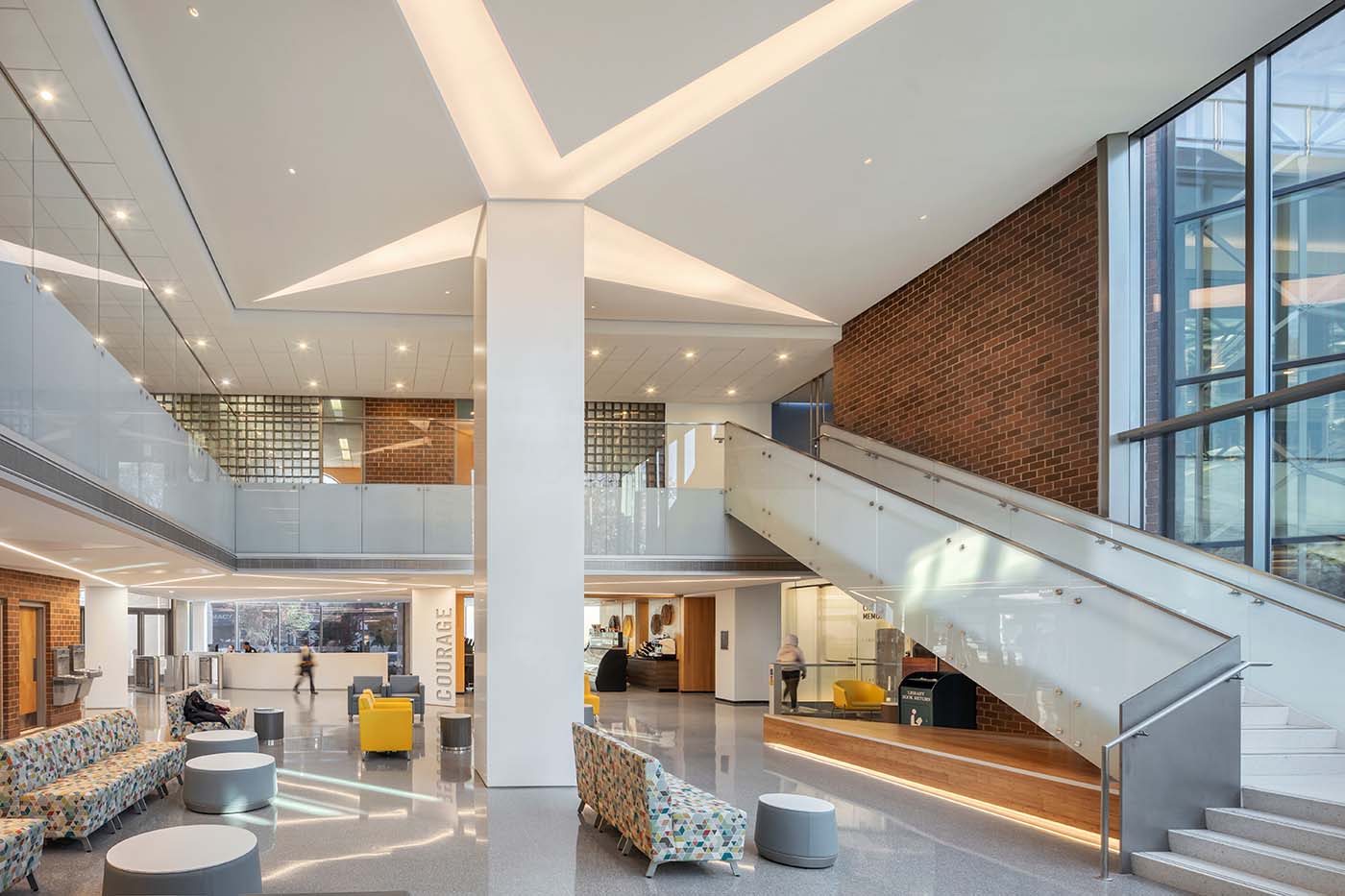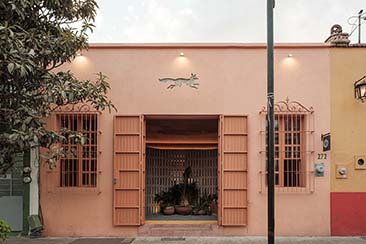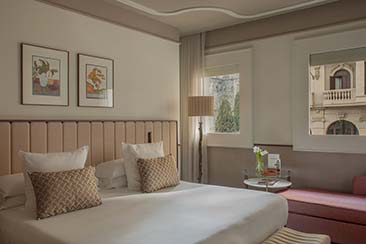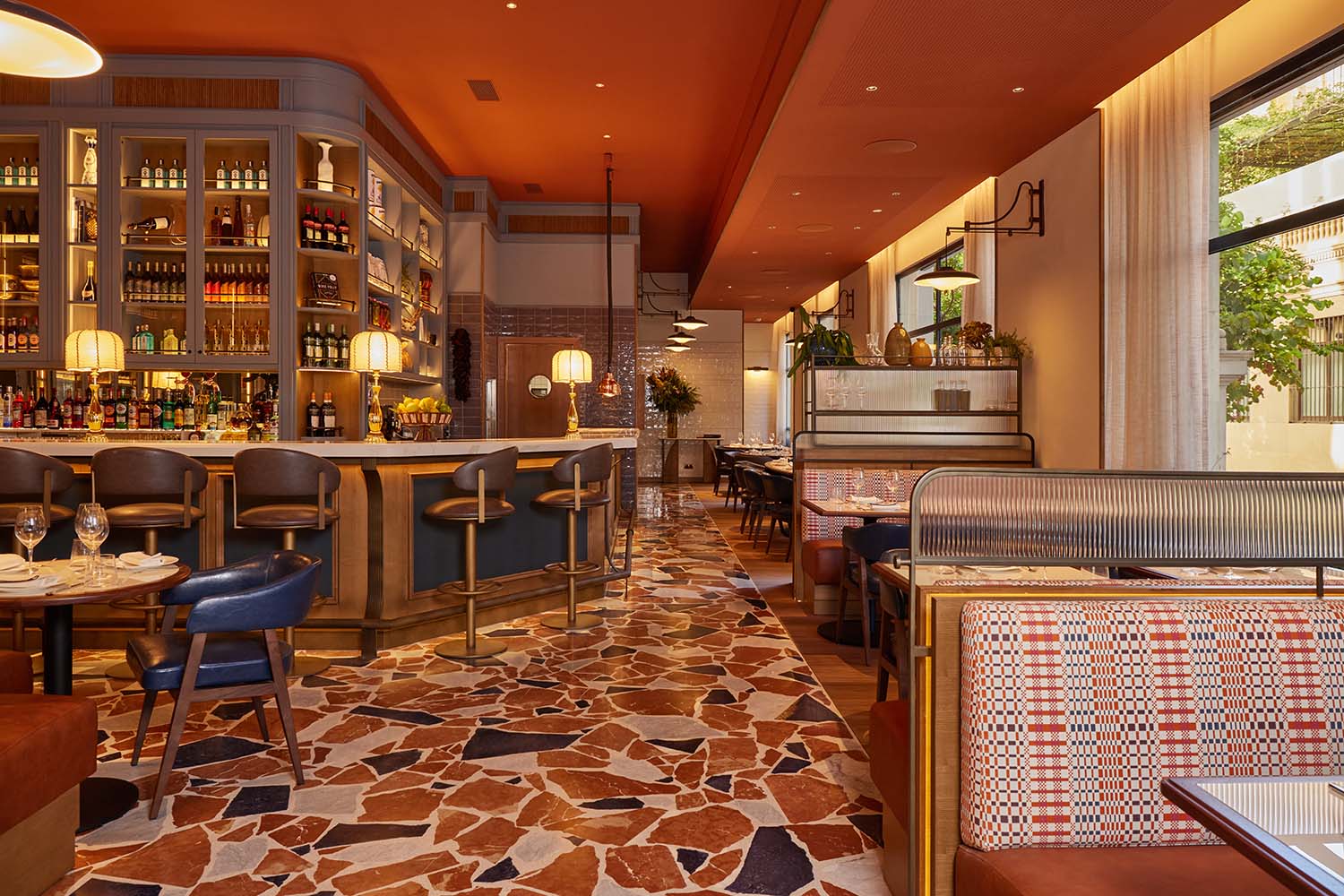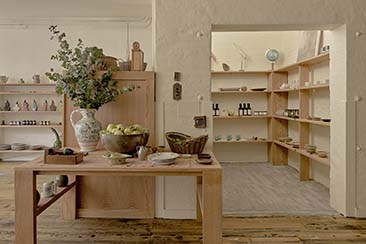Founded as a result of collaborative efforts by community leaders, elected officials, the Chancellor, and the Board of Higher Education of The City University of New York, at Medgar Evers College — named after the civil rights leader, Medgar Wiley Evers — it is believed that education is the right of all individuals; something reflected in its recently renovated Bedford Building, where a former transitory lobby has been converted into a vibrant new student commons area with design that nods to the college’s namesake who dedicated his life to the pursuit of human freedom and dignity for all.
Conceived by ikon.5 architects, the space sees hundreds of students and visitors pass through each day, and is punctuated with bright pops of yellow on selected walls, furnishings to add warmth and visual interest, and graphics and murals that honour the life of Evers himself; the commons serving as a reminder of his legacy by celebrating his traits of courage and strength, as well as inspiring students to live morally correct and principled lives.



The New York-based architects moved an existing staircase to eliminate safety issues and to enhance the view of the Atrium area, resulting in a more usable and open space. The North side entry doors were also relocated to increase square footage, and all glass entry walls and doors upgraded to meet ADA accessibility standards.
A brand new terrazzo flooring alongside zestful lighting and digital media screens, have all been installed with the intention of enhancing user experience; the renovation as a whole transforming this block of Medgar Evers College into a welcoming, expressive, and versatile space for students.
A liberal college in the heart of Central Brooklyn, ikon.5’s work for Medgar Evers College, CUNY is an example of how thoughtful design can enhance the experience of education.
@medgareverscollege
@ikon5architects





Medgar Evers College, CUNY Photography, James Ewing.
