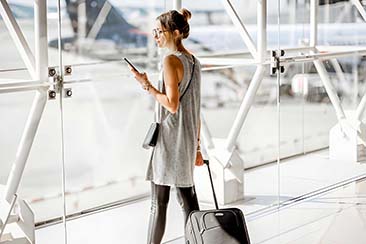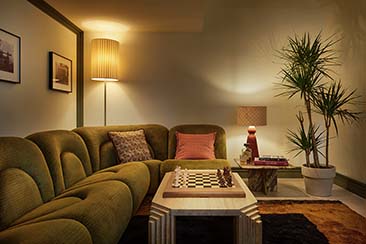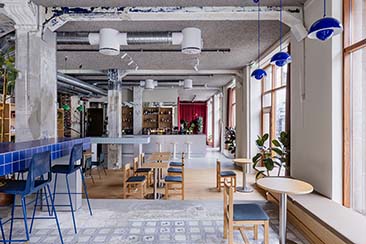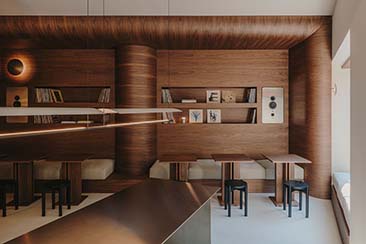Building accessibility is not just a feature, but a fundamental design approach used by architects to render their plans functional. After all, all building utilities are accessibility-based, from open doorways allowing visitors to move from room to room, to corridors encouraging directed movement, to floors designed for particular purposes.
However, “Accessibility” with a “capital A” is a discipline focused on including more and more people into the building and allowing provisions to keep them safe an unimpeded while doing so. For example, we all know about measures designed to help those with disabilities. That might include lifts, wheelchair carriers for evacuations down staircases, double-feature doors that allow for a larger opening, and chequered plate from chequerplatedirect.co.uk for durable aluminium accessibility ramps, and more.
However, while Accessibility will always be designed around disabilities, this is hardly the end of the story. Inclusivity is also an essential concept to consider, where we allow designs or extensions to remain open and welcoming to as many people as possible.
With that in mind, let’s consider how buildings should become more inclusive:

Signage
It’s important for your building to promote healthy pathfinding throughout. The first hallmark of this will involve clear evacuation signs with simple routes people can access in the event of a fire alarm. These signs should be lit, distinct from their surroundings (often green and white), and always approximate accessible routes that anyone should take.
On top of this, signage posts with clear “you are here,” maps, floor descriptions, and tactile or braille bumps are helpful for everyone, including those with visual impairments. Moreover, designing the layout and the utility of rooms in a logical, rational manner is key.
Ergonomics
Furnishing a building is always a step towards its finished state, which is why keeping ergonomics in mind is so important. With appropriate-height seating with lumbar support and adjustable arm-rests, you can ensure most people are able to use your furniture. You may also implement stools, more supportive rests, or room for wheelchairs to replace chair spaces as and where needed.
Ergonomics relate to how a given product relates to the dimensions of the human body, which is why navigability is an essential subsection of that planning effort, too. For example, good ergonomics may involve having space in your conference room for wheelchairs to come and remain secured at the top of your tiered seating, so they gain a good view and don’t have to negotiate with other attendees to gain access.

Restroom & Private Facilities
It’s essential to make sure your restrooms and private facilities are properly designed. Of course, disabled access bathrooms with ample support bars, alarm pulleys, and seats for holding those with mobility issues are essential investments.
You may also invest in gender-neutral toilets without urinals or just cubicles, or implement more features regardless of the gender designation, such as sanitary towels in the men’s room. Certain initiatives like those helmed by the PHS Group are interested in making restrooms more inclusive for all, especially in terms of providing oft-missing utilities to help men with incontinence.
In this way, your restrooms and private facilities will never embarrass a guest, but provide for them in clean and supportive fashion. With a constant cleaning rota you can also keep them in essential condition.
Cultural Sensitivity
Cultural sensitivity can include a fair number of disciplines. For example, in certain places with high tourism levels or where two languages are the predominant forms of communication, multi-lingual signage and welcome guides are more than worth investing in.
Depending on the kind of enterprise you run, cultural sensitivity can be an intended topic of discussion, such as collaboration rooms where different departments can give their take, or just sporting appropriate foods in your cafeteria area both public and private, such as being able to prevent triggering allergies or offering certain preparation methods like Halal meats or Kosher salt. While you may not be able to provide perfectly for every outcome, it’s certainly healthy to do your best to include as much as you can, and to always be open to requests where they may be needed.
Make Security Clear
In order to be inclusive to the right people, sometimes you have to exclude others. For example, stringent security that protects your staff in the offices from those visiting your publicly-accessible areas, with keycards, visible signage warning members of the public away from certain areas, and sign-in reception spaces can be a big helper.
This way, you can politely exclude those who may not have verified access without causing offence or making that process difficult for people just trying to enter your building correctly.
With this advice, you’re sure to see how your own building could become more inclusive over time.








